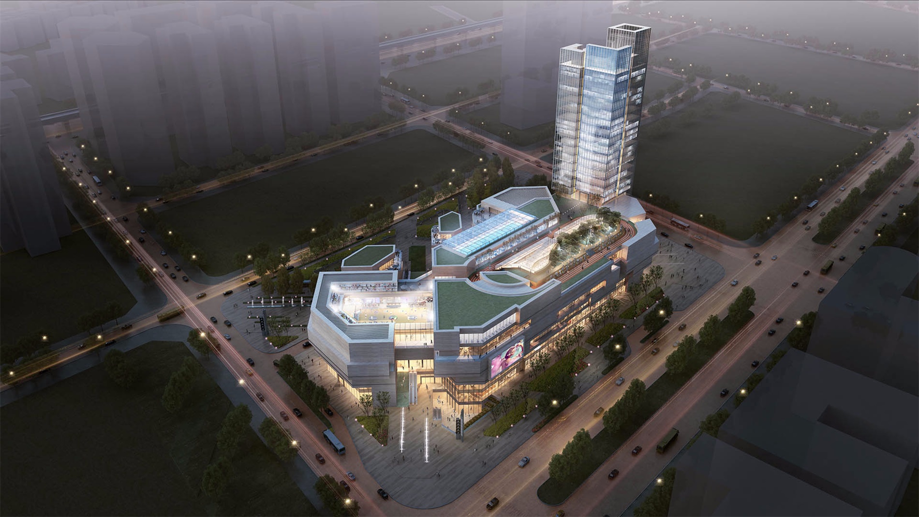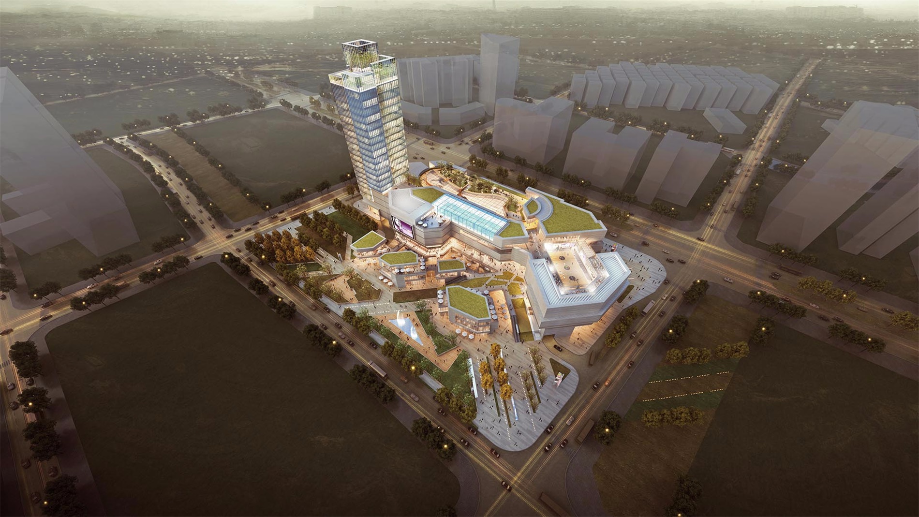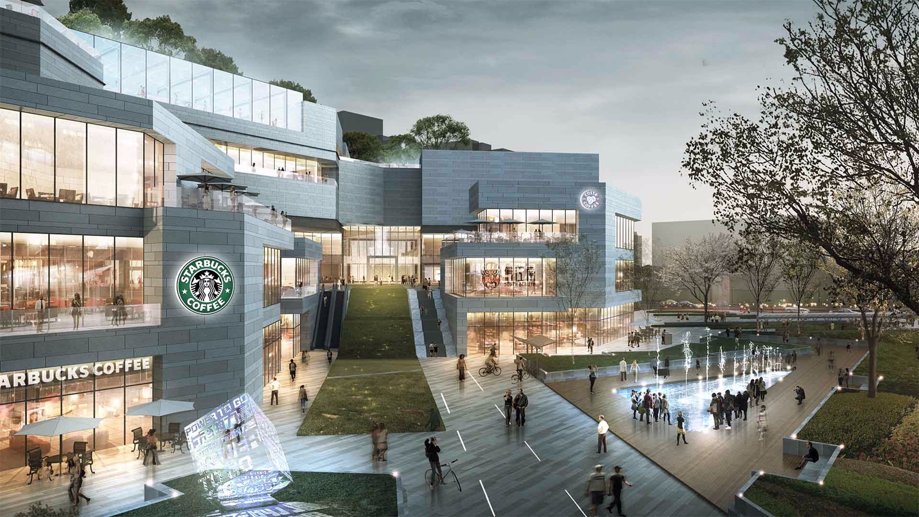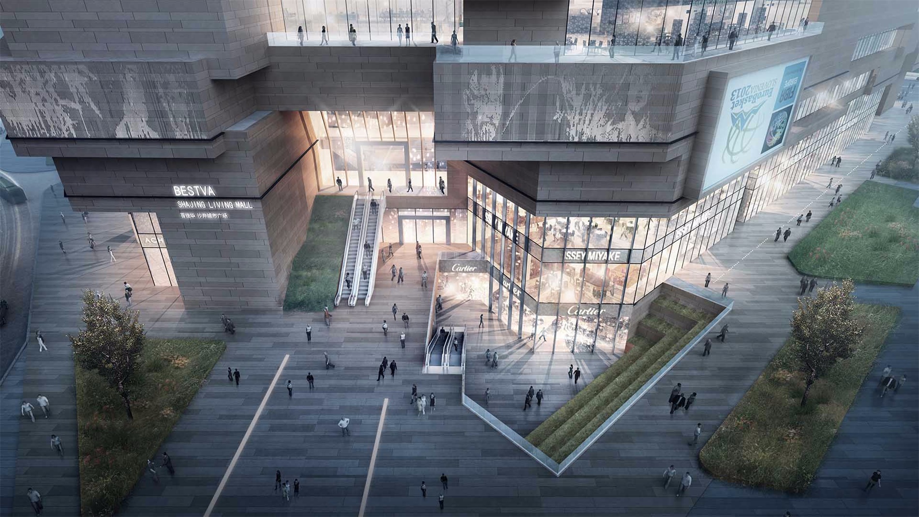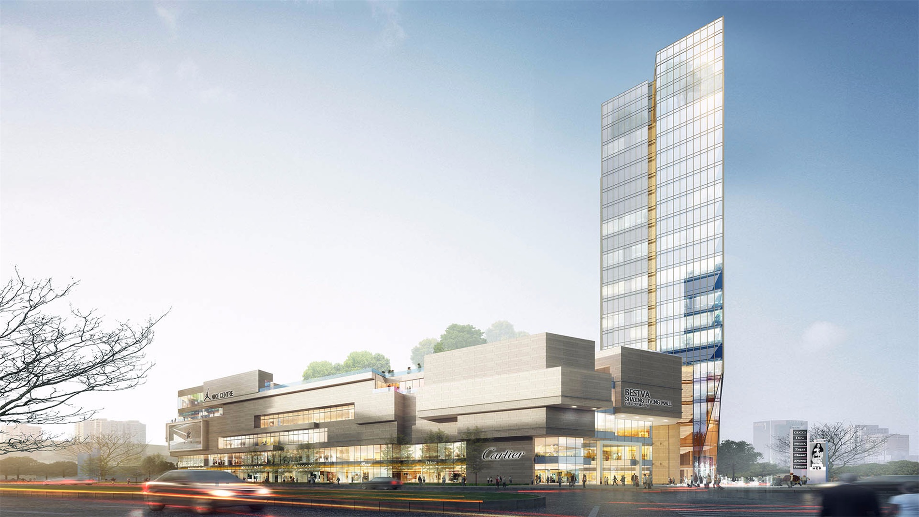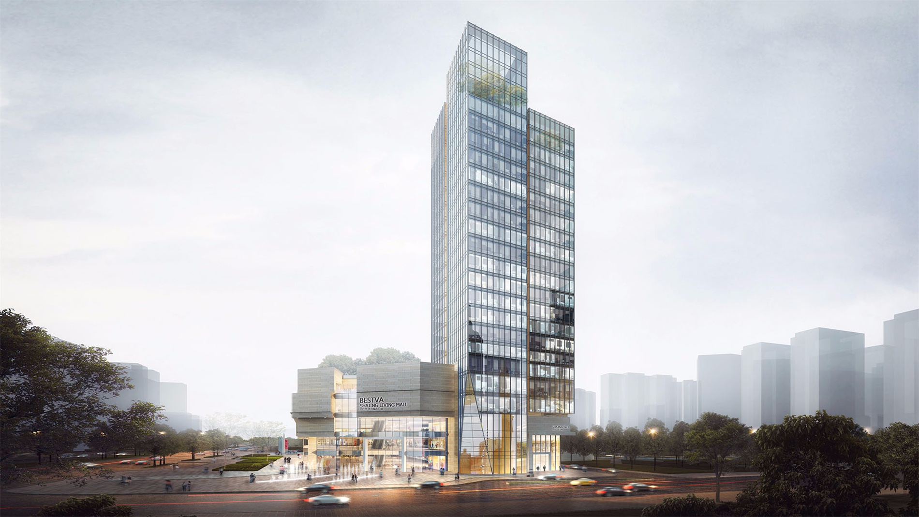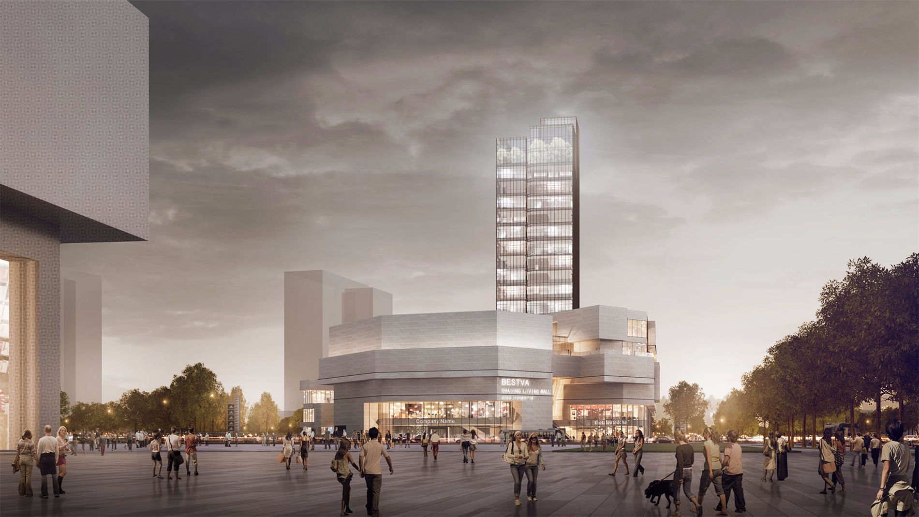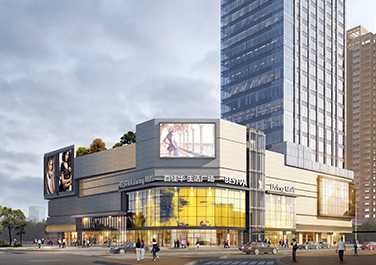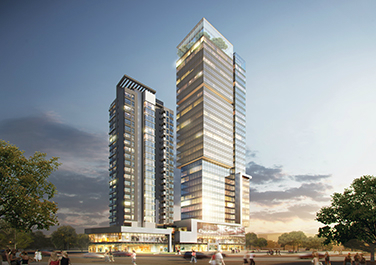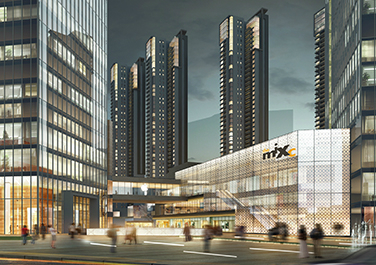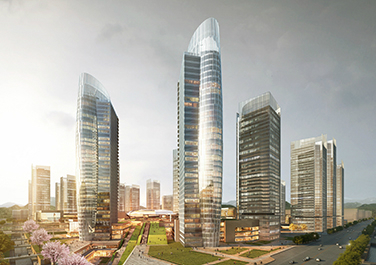BESTVA S.J. CITY PLAZA
SHENZHEN,CHINA
Service
Masterplan / Architecture
Sector
Retail/Apartment
Client
Bestva Group
Area
128,400 ㎡
Concept
Use a small number of stand-alone businesses to activate the outdoor business interface. To maintain the three-dimensional design concept of the landscape, the flow of people using the landscape slope to the second floor, creating the first floor of the second floor. Create a sunken plaza in the west, creating an open theme space for underground commerce. Create a top-floor sports theme space, create a landscape garden with a visual interaction between the sky garden and the public green space, and combine characteristic dining.
