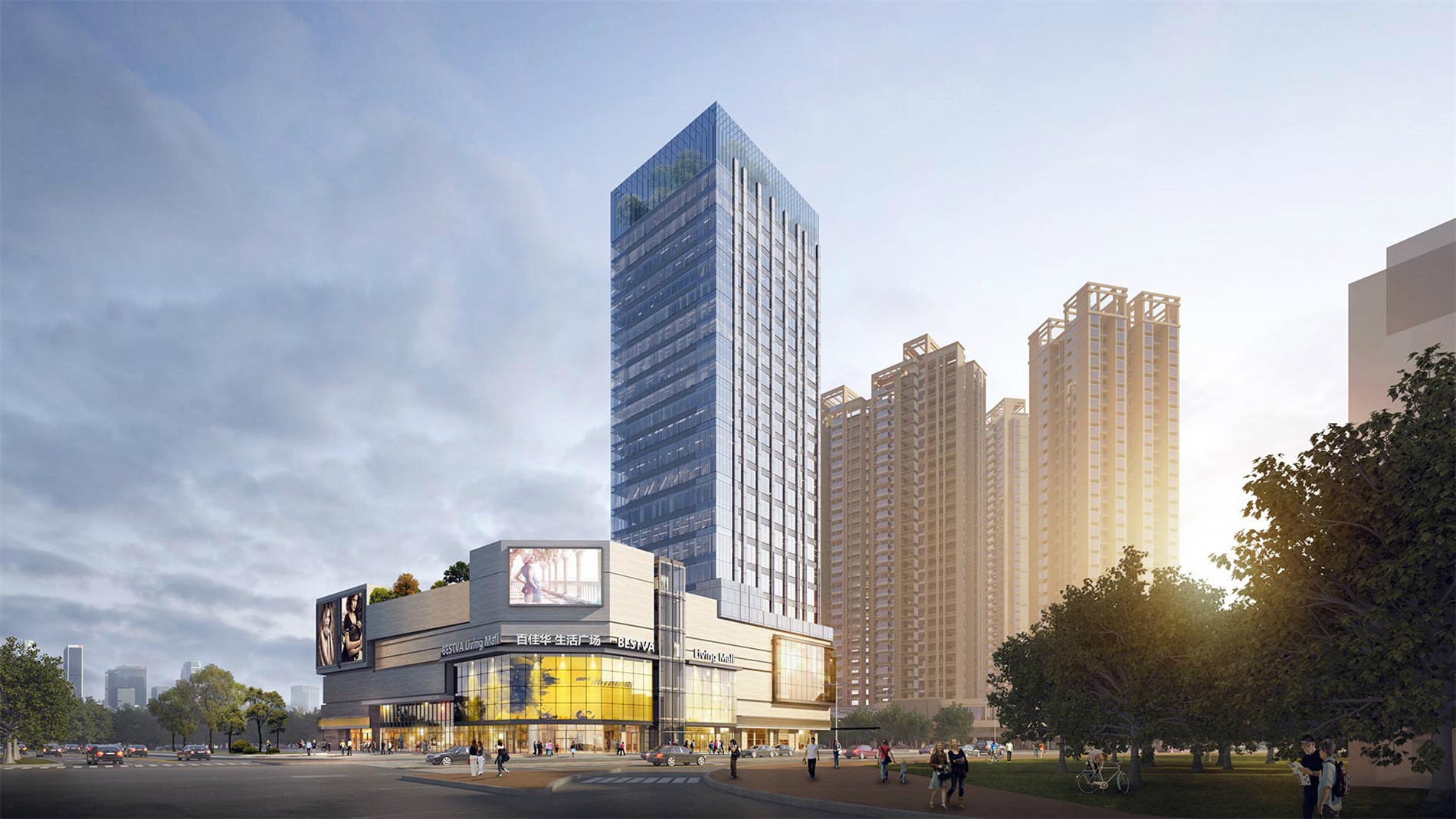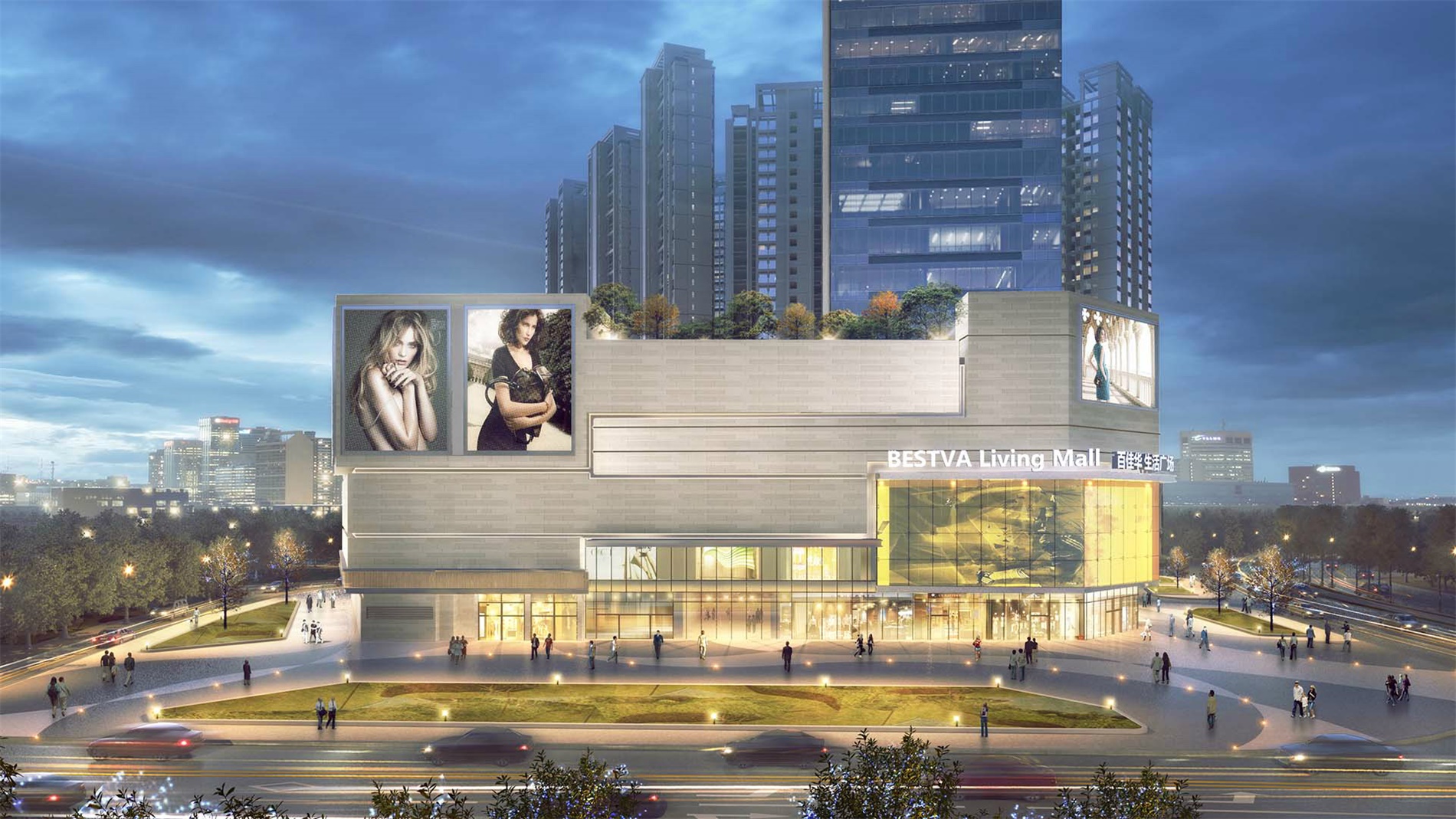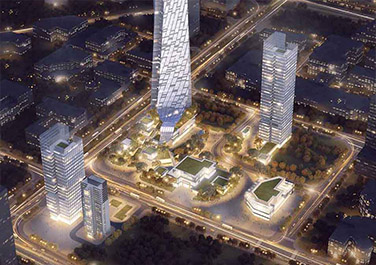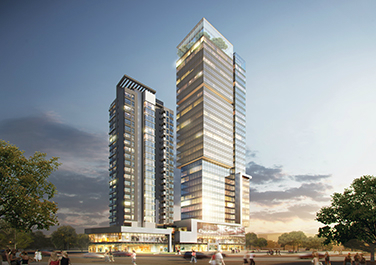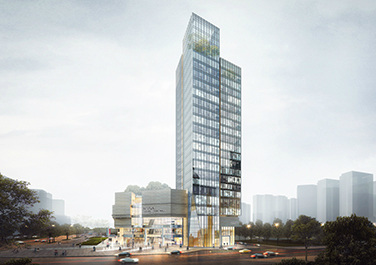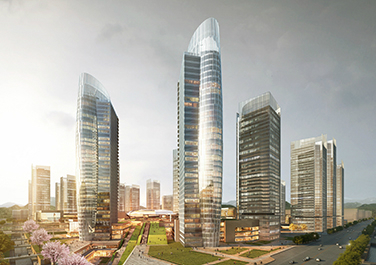BESTVA LIVING MALL
SHENZHEN,CHINA
Service
Architecture / Elevation
Sector
Retail/Office
Client
Bestva Group
Size
45,000 ㎡
Concept
A 40,000 sqm shopping mall with a hotel tower locates in Guanlan Shenzhen.The major concept of the project is to design as transition space between the subway station and light rail station. The elements of façade design includesthe stone cladding and large scale glass show windows. The façade lights system is also artfully integrated with the stone cladding system.
