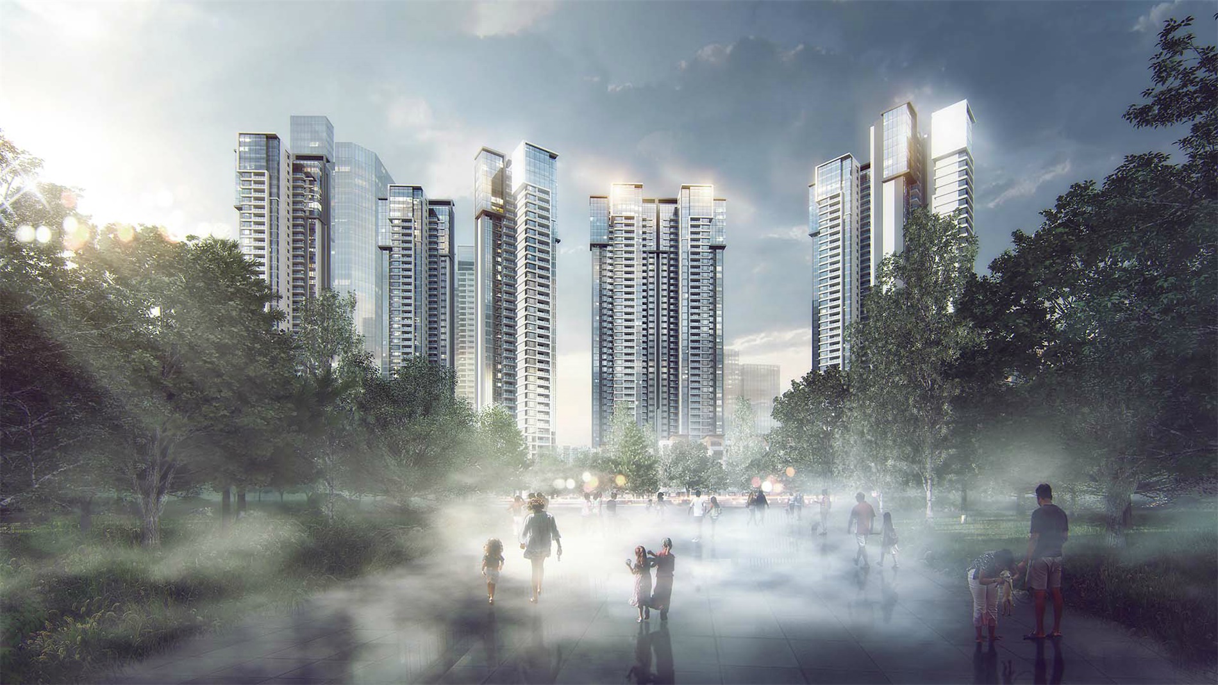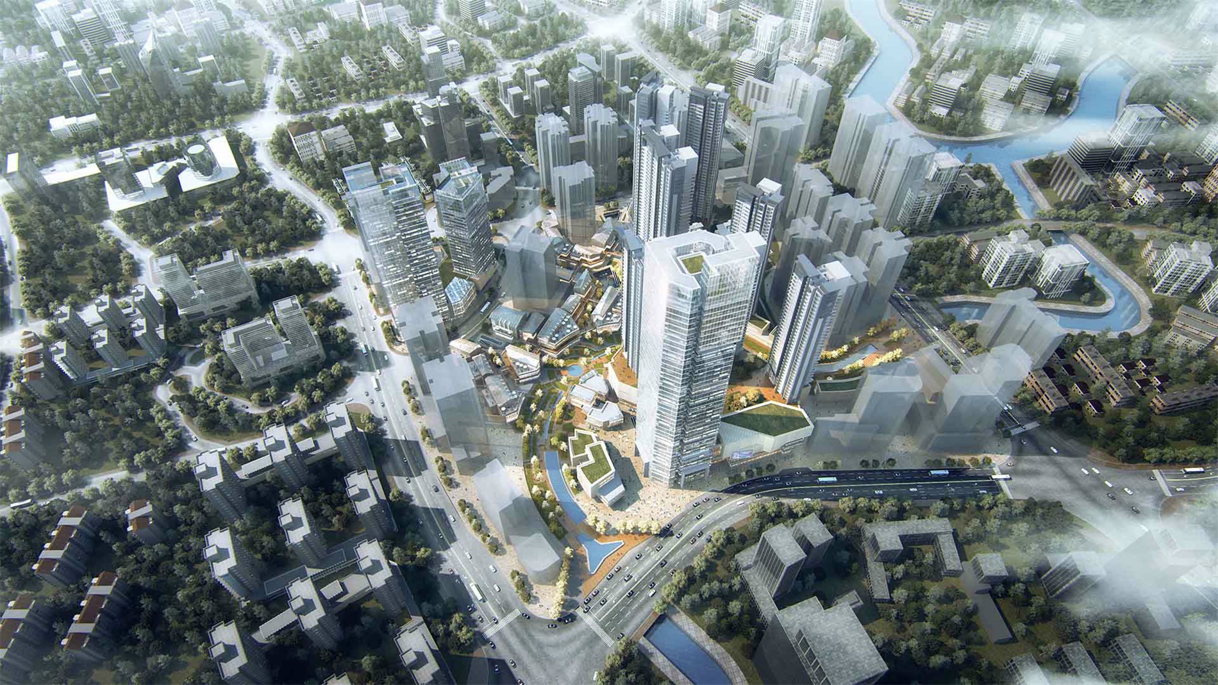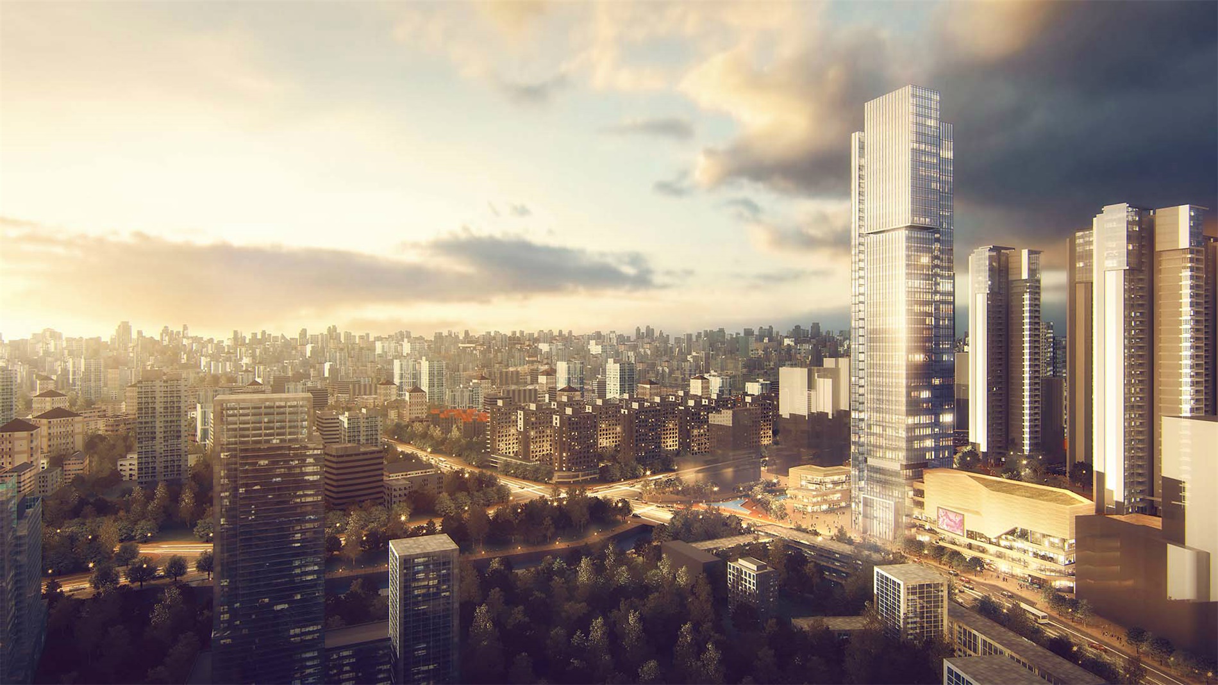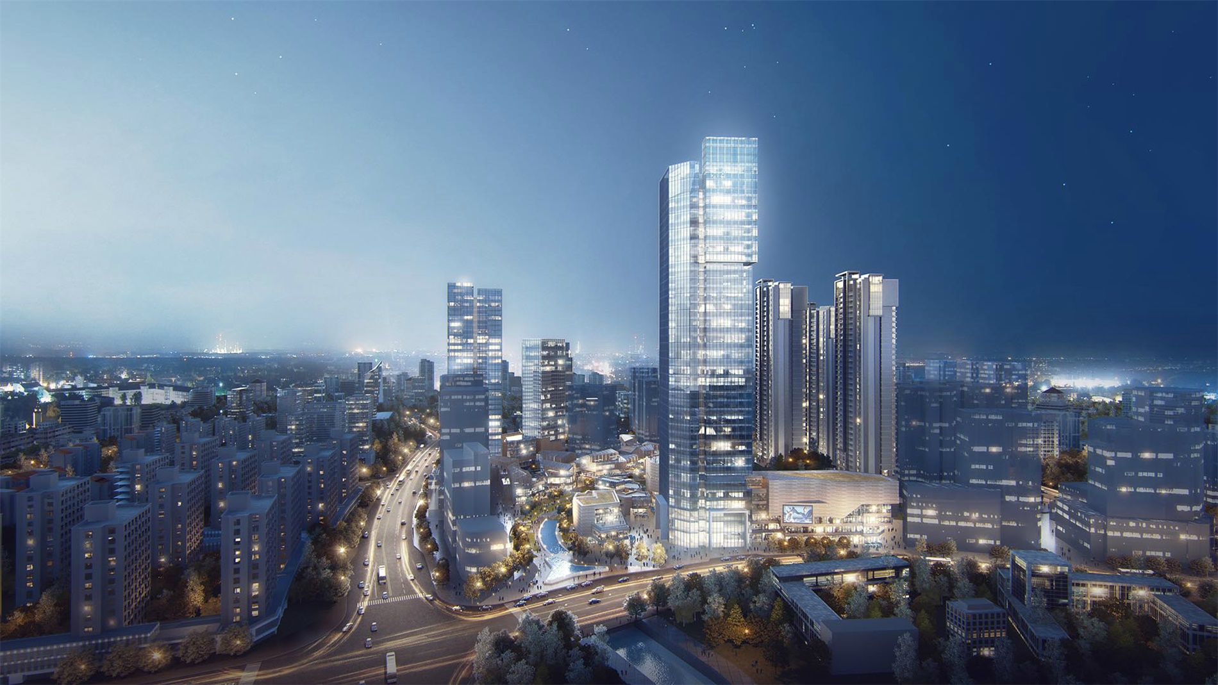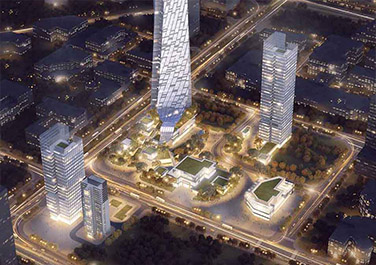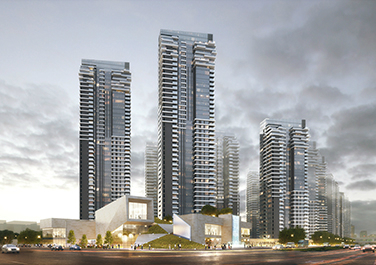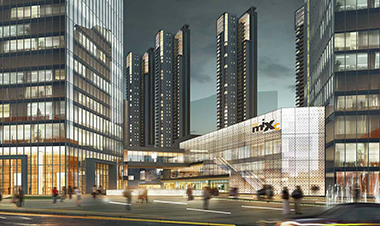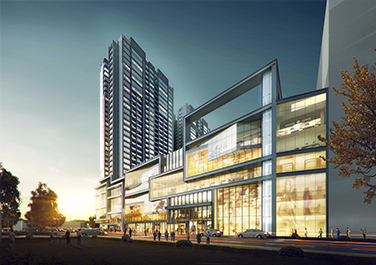G.B. URBAN COMPLEX
GUIYANG,CHINA
Service
Masterplan / Architecture
Sector
Office/Retail/ Hotel/Apartment/Residence
Client
Zhongtian House Realestate
Size
616,400㎡
Concept
Use rivers and landscapes to create visual corridors and internal core plazas. Use underground commercial extensions from the B block to the A block. The use of street commercial planning and design integrates all types of business and public resources within the site, creating a highly permeable entrance interface.
